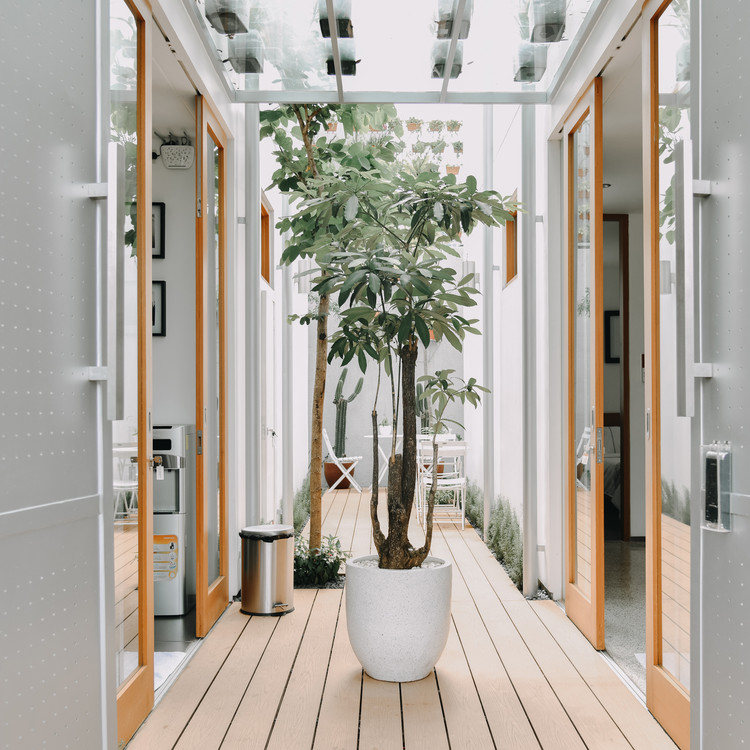
-
Architects: LUWIST
- Area: 210 m²
- Year: 2018
-
Photographs:Ferrian Rinaldi
-
Manufacturers: 745 Worksteel, Atelier Stuudio, Berkat Jaya Alumunium Frame, Dulux, Roman Ceramics, Venus Tile

Text description provided by the architects. Gemala House is located in the additional part of Bandung city, where daily life continues in a typical urban structure. There are 3 volumes on the site each accommodating different requirements. These volumes are independent from one another, and scattered across the site, creating a series of connected individual gardens, open and surroundings.



I was thinking of creating a house which the client may enjoy various of spaces and lifestyles, by not fixing the place of dwelling, just put it into the right position : have a room to breath and sightseeing, then have own world by the garden space surrounding them.
The house itself is comprised of two shells of efficient size nested inside one another.

The body of shell covers the entire premises, creating a covered, semi-indoor garden.
In a nested structure, the inside is invariably the outside, and it was a vice versa. My concerns about architecture that is not about space nor about form, but simply about expressing the riches of what are `between` houses and the site barrier to the neighbors.

The Facade has a similar face, became a twins, connected by a bridge, so people can feel the feelings of “ in between ".
Why the facade was similar? Because i’m thinking about the twins of female child, Indonesian Sanskrit call them : Gemala.

The house has two vertical cuts - courtyard and staircase - which divide the plan into 3 parts. All the spaces are thus well lit and properly ventilated.
The dialogue between " in and out " - In the middle of, white,wood, sky, grey, trees : enjoying by covered in rain, night breeze, to the endless summer.





























